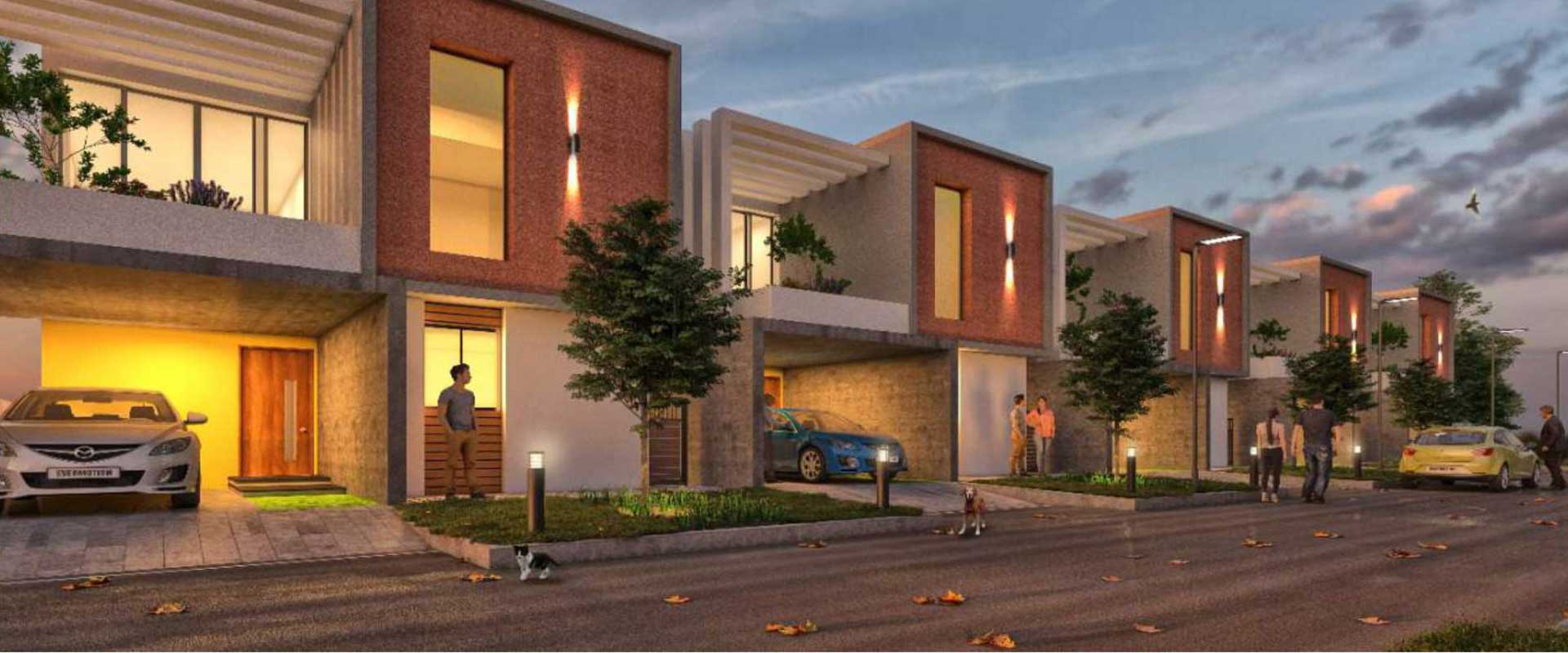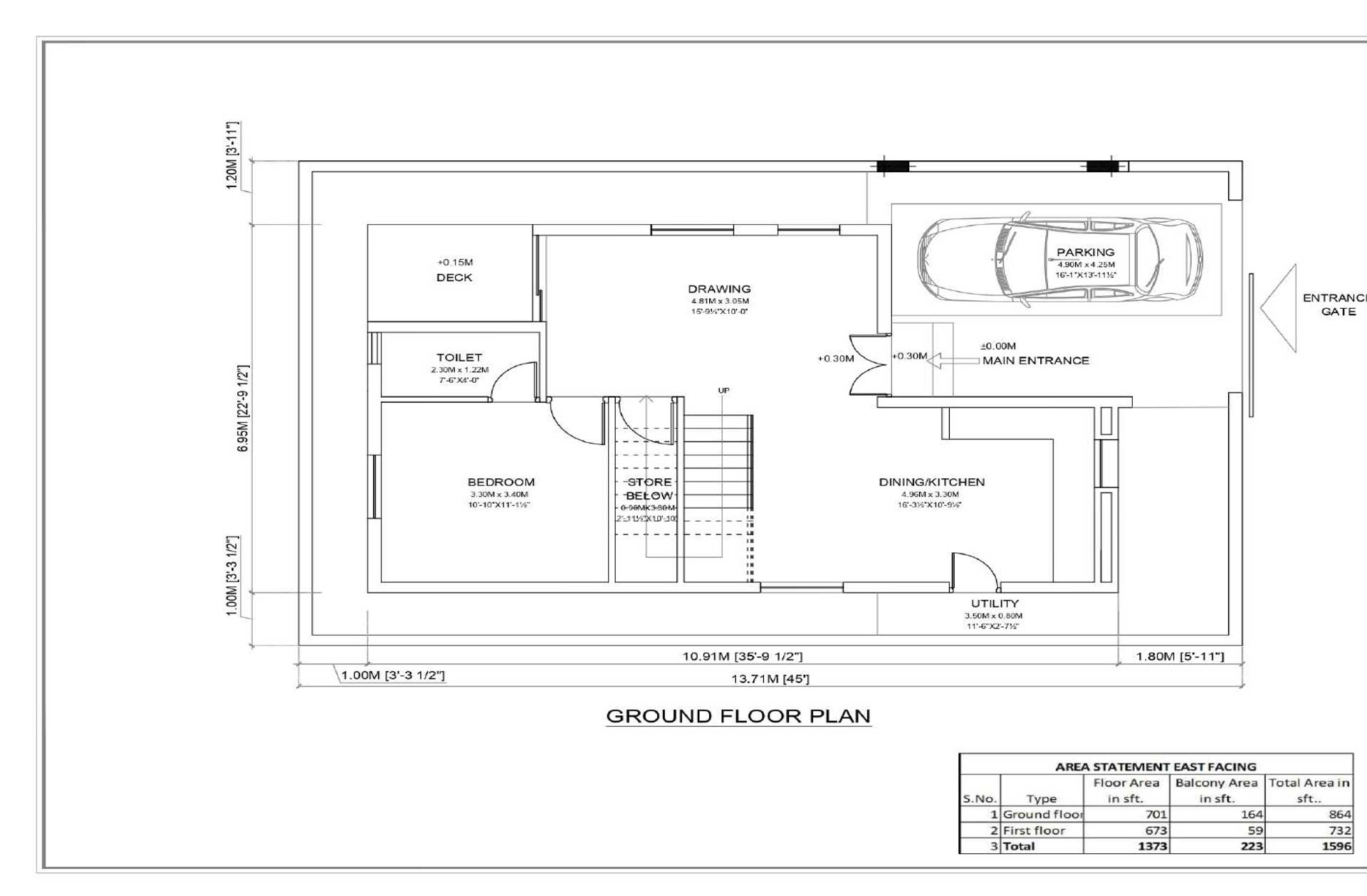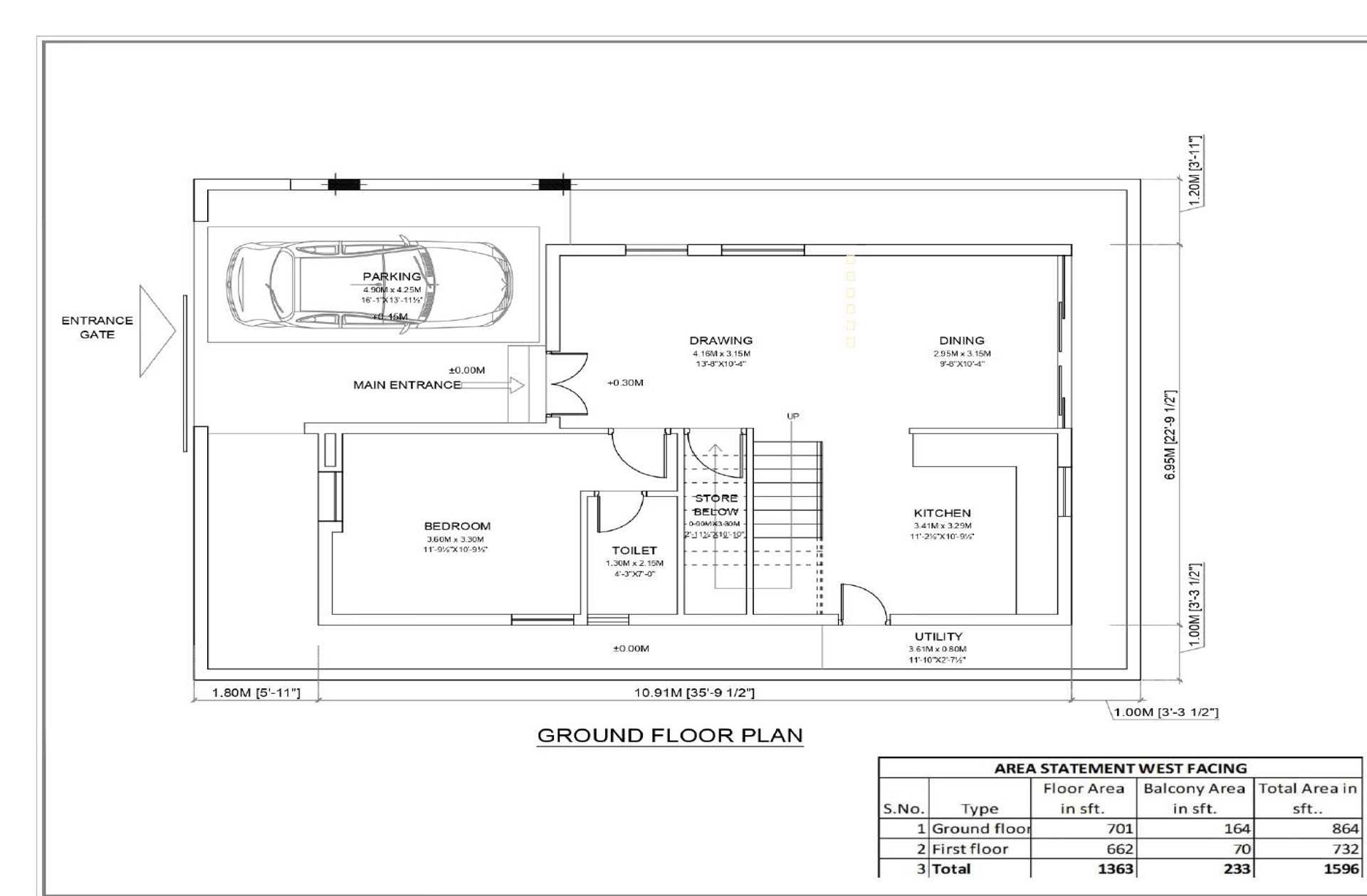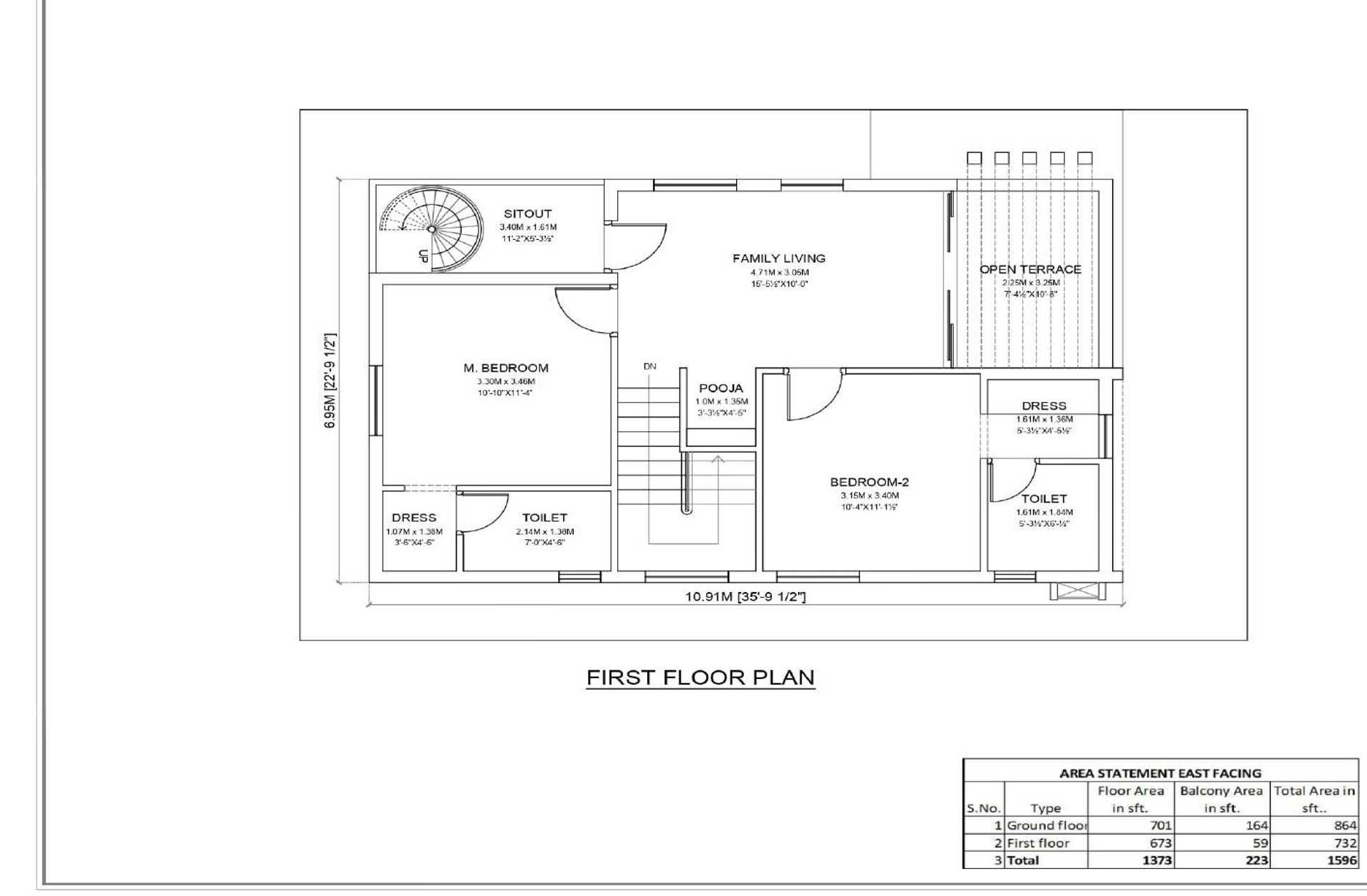- BUILDER NAME: Sark Projects India Pvt Ltd.
- PROJECT NAME: Sark Town Homes
- UNIT TYPE : 3 BHK
- UNIT SIZES (S.ft): 165 , sq yrds
- TOTAL AREA: 24 Acres
- BUDGET : 1.1cr
- OCCUPANCY : 2023
AMENITIES
- 24 Hrs Security Personal
- Administrative support
- Air Conditioning
- Amphi Theatre
- Badminton / Shuttle court
- Basket Ball court
- Car Parking
- CCTV Surveillance
- Childrens Play Area
- Club house
- Food Court
- Garden
- Gymnasium
- Hot Tub
- Jogging Track
- Laundry
- Swimming Pool
- Volleyball Court
Project Information
ABOUT SARK TOWNHOMES SHANKARPALLY:
SARK Town Homes is a luxurious residential villa located at Shankarpally, Mokila, Hyderabad. The project is approved by HMDA and constructed by Sark Projects. The Sark Town Homes provide superior 3BHK G+1 Villas in Shankarpalli with 165 sq yards. The total area of the project covers 24 acres with 327 marvelous units.
SARK TOWN HOMES SPECIFICATIONS:
Sark Townhomes offers extremely budget-friendly properties with safety, liveliness, peace, and accessibility. The package of the project competes for the best quality, location, architecture, and amenities, with worlds class organization.
In short, the way to define the project is to give happiness and well-being to the residents with a design according to Vastu’s complaint. The project is surrounded by landscaped gardens, eco-friendly international architecture, tree-lined vistas, modern street lighting, underground cabling, and black-topped roads and sidewalks.
SARK TOWNHOMES AMENITIES:
At Sark Project, designing the villas in Hyderabad with world-class interior and exterior design with imported raw materials is the key point, and it also gives enchanting amenities like Indoor Games, Water Supply, Car Parking, CCTV, Club House, Gym, Jogging Track, ATM, Maintenance Staff, Power Backup, Rainwater Harvesting, Sewage Treatment, Senior citizen area, Guest rooms, Half Basketball Court, Jogging Track, Tot-Lot, Banquet hall, Swimming Pool, etc.
SARK TOWN HOMES LOCATION:
These prominent Mokila villas are well connected to other areas of the city by roads, with schools, colleges, restaurants, shopping malls, hospitals, etc…
SARK TOWN HOMES MAP:
[/vc_column_text][/vc_column][/vc_row]






